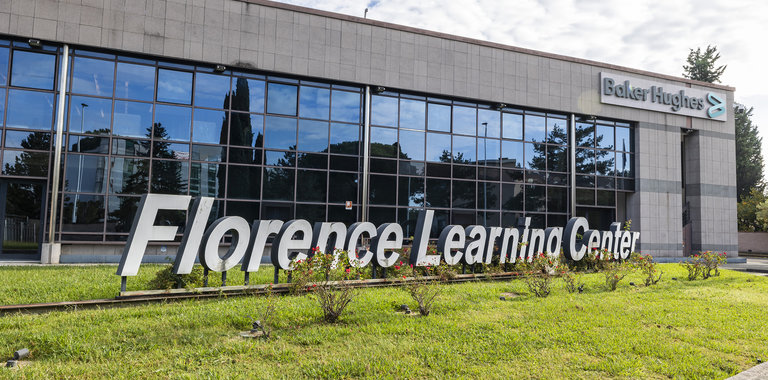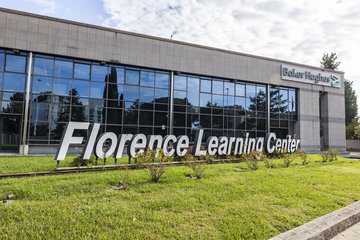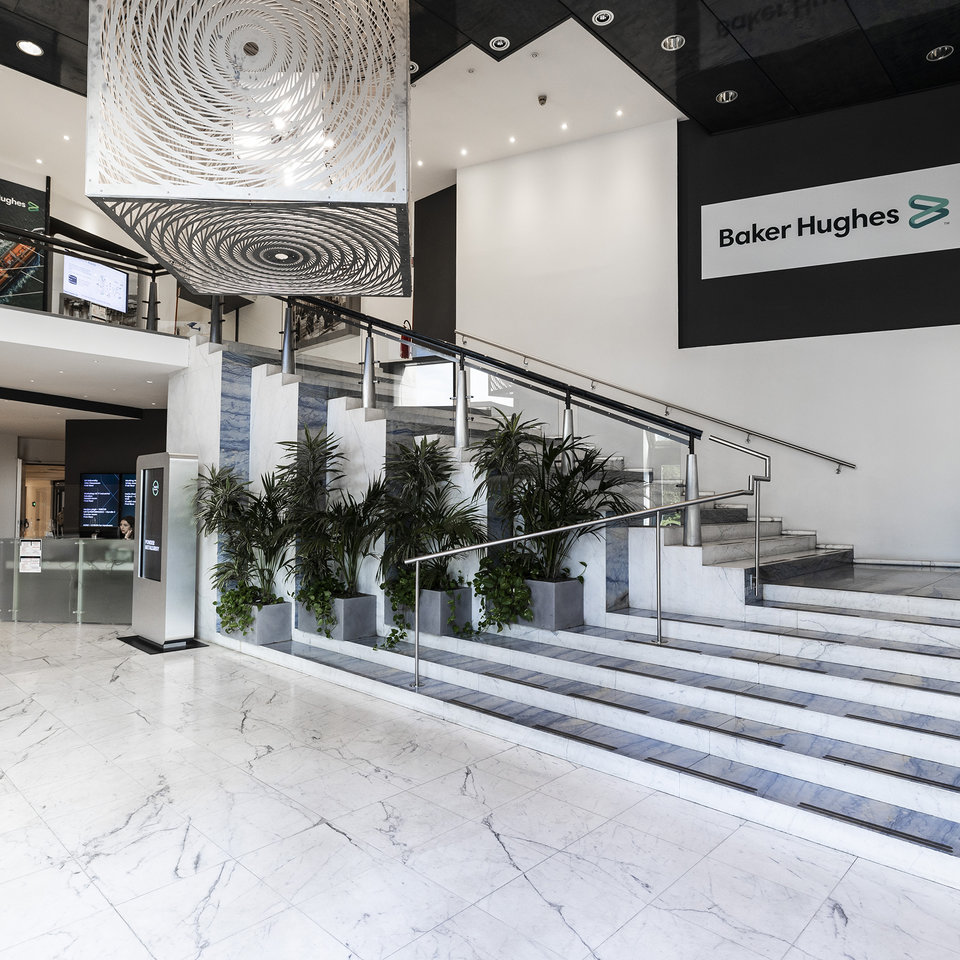
The venue
The Florence Learning Center is one of the largest Baker Hughes training and conference centers in the world, and the main one in Europe. Its 5600 m2 include classrooms and meeting rooms of various sizes to accommodate events up to 200 participants—in an environment that combines high-tech functionality and extremely comfortable design.
The Florence Learning Center hosts events and courses for Baker Hughes employees, as well as customers from around the world who come every year to attend the Baker Hughes University. There’s a show room to demonstrate Baker Hughes most advanced digital technologies, and rooms where Baker Hughes trains customer employees using virtual reality and innovative ad hoc equipment. It's a unique center because it also gives other companies, associations, and stakeholders an exciting environment for their events, surrounded by a high-tech, industrial reality.
Baker Hughes is an energy technology company. The Florence campus, including the Learning Center, is a center of excellence for research, development and manufacturing of innovative technologies that are exported around the world.
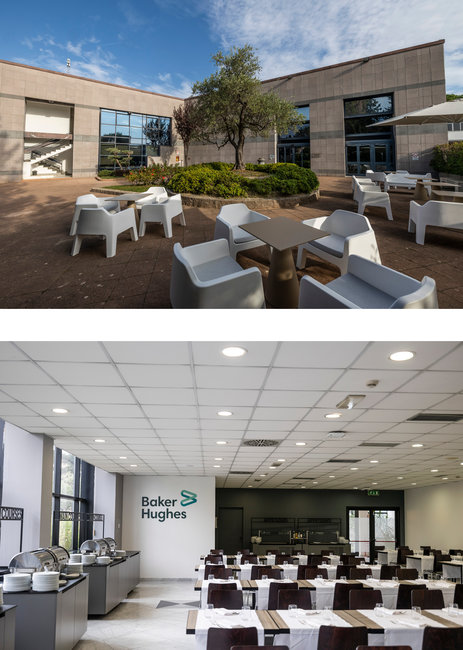
Services
A dedicated team is available to design the most suitable solutions for your event, from planning to catering, transportation, accommodation—even interpretation and organization of extra activities.
We offer multiple services, including:
- Professional video conference system for virtual events, meetings, and trainings
- Phygital technology for hybrid meetings with in-person and remote participants
- Customizable catering: coffee breaks, working lunches, cocktails, aperitifs, buffet lunch in our canteen or outdoor catering
- Four coffee corners always open, with hot and cold drinks available
- Indoor and outdoor relaxation areas
- On-site parking
- Secure wi-fi network in all rooms
- Technical assistance
Meeting rooms
There is an auditorium that can accommodate up to 204 guests and 22 meeting rooms with flexible layouts and high-tech audio-video equipment. All rooms are equipped with video projectors, screens, flipcharts and wi-fi access. Additional amenities can be provided on request.
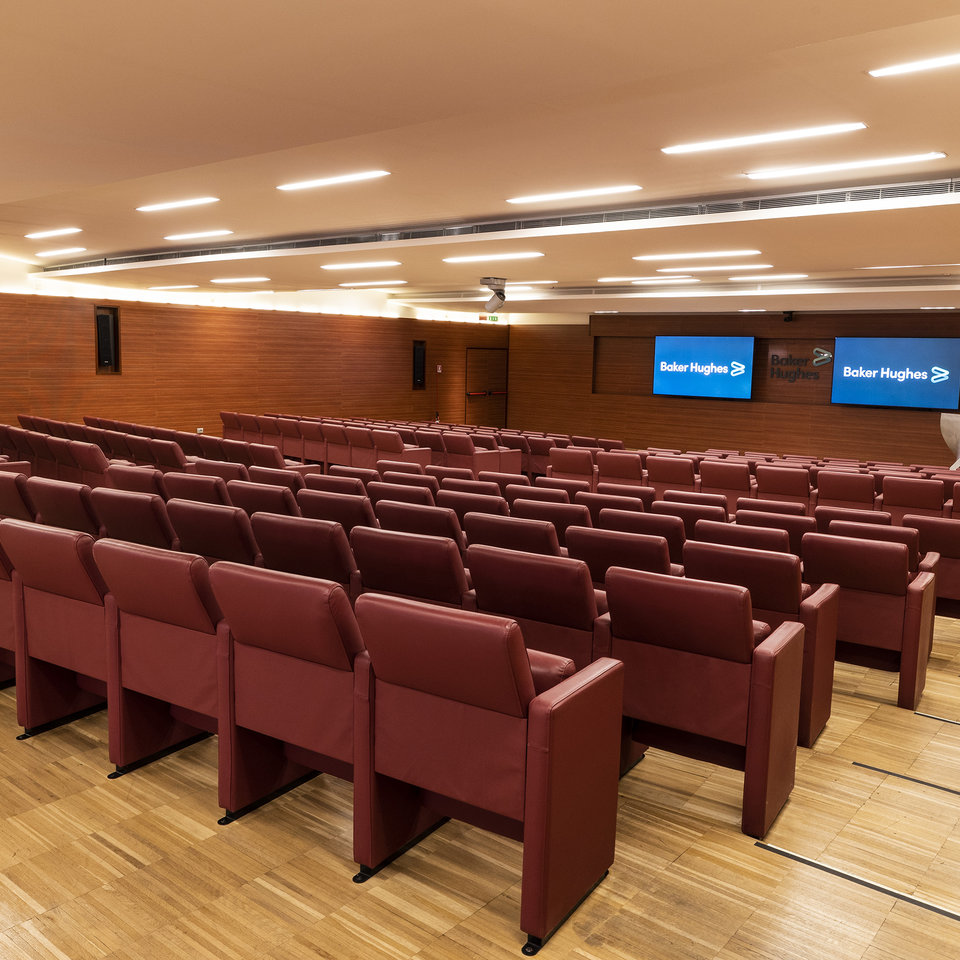
Auditorium
The auditorium is a modern space that can accommodate meetings and conferences with up to 204 people. The room is equipped with advanced technology that enables also live-streaming of events. There's a cloakroom, a dedicated reception area, and a foyer that can be used for coffee breaks and cocktail services. A separate preparation room is also available for speakers.
Auditorium tools include:
- High quality audio-video system
- Two 103" LED screens
- Two confidence monitors
- Eight microphones
- Video conferencing system
- Possibility of video streaming
- Professional control room with technical assistance
- Equipment for simultaneous interpretation on request
- Digital recording of the event
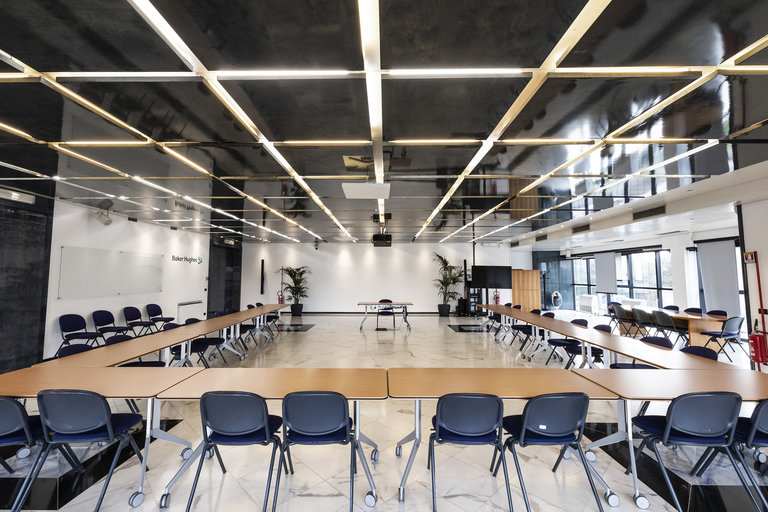
Michelangelo room
This 197 m2 room on the first floor has a flexible layout that can accommodate up to 80 seated people. It's equipped with phygital technology to organize hybrid events and meetings by connecting people in the room with remote attendees through directional cameras and ambient microphones. It’s also equipped with high-quality audio-video system and two microphones.
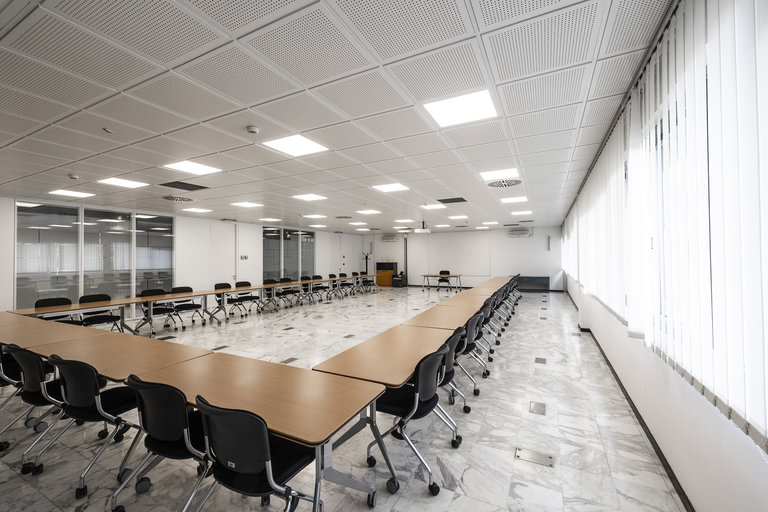
Graziani room
This 168 m2 room on the first floor is ideal for organizing meetings, events, and training with different layout options for an audience of up to 70 seated participants. In addition to the standard equipment, the room offers a high-quality audio-video system and three microphones.
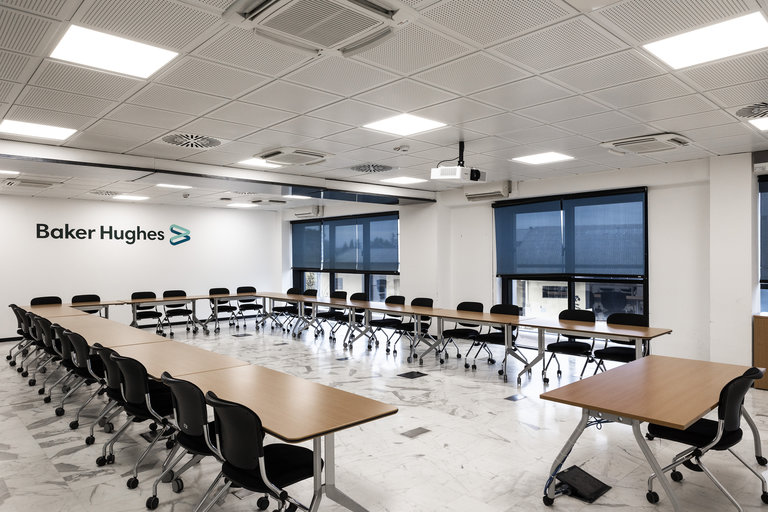
Giotto room
This 95 m2 room on the first floor has different layout possibilities for meetings, events, and training for an audience of up to 40 seated participants. As in all other rooms, desk or seating arrangement can be adapted according to the needs of the organizer.
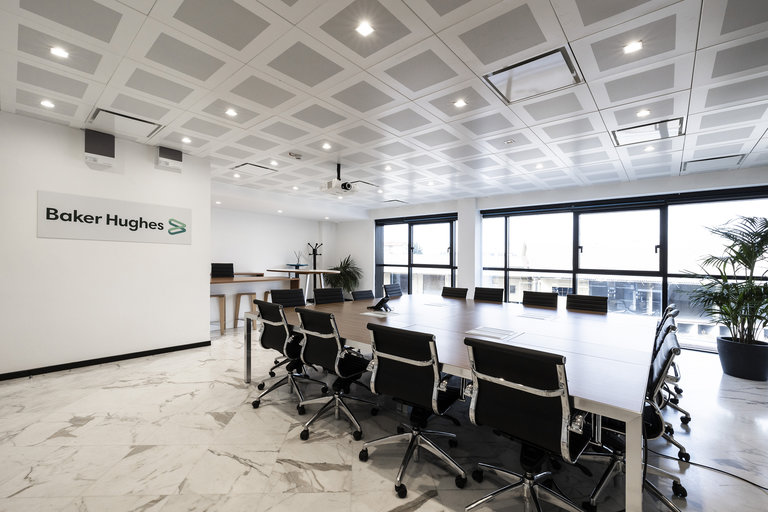
Botticelli room
This comfortable meeting room on the first floor is designed for executive meetings with a square boardroom table for up to 16 people, indoor bar corner, and sitting area. In addition to the standard equipment, the room has a 80’’ screen with video conferencing system with touch control, instant content sharing and image tracking.
Meeting rooms capacity
-
6 Meeting
Rooms Selected -
Room
Names -
Area
(mq) -
Boardroom
-
U-Shape
-
Classroom
-
Theater
-
Select to Compare
-
AUDITORIUM
-
X
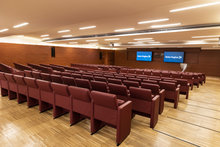
AUDITORIUM
-
300
-
-
-
-
-
-
-
204
-
-
BEETHOVEN
-
X
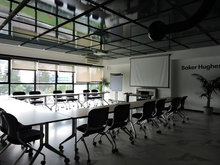
BEETHOVEN
-
73
-
16
-
18
-
18
-
-
-
-
BOTTICELLI
-
X
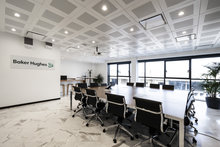
BOTTICELLI
-
65
-
16
-
-
-
-
-
-
-
-
DANTE
-
X
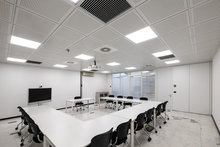
DANTE
-
59
-
12
-
15
-
-
-
-
-
-
FERMI
-
X
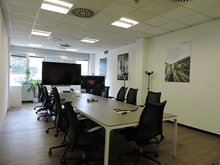
FERMI
-
42
-
14
-
-
-
-
-
-
-
-
FREUD
-
X
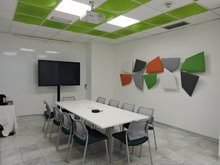
FREUD
-
23
-
10
-
-
-
-
-
-
-
-
GIOTTO
-
X
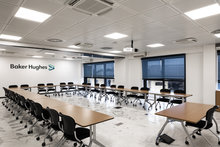
GIOTTO
-
95
-
20
-
26
-
26
-
40
-
-
GOETHE
-
X
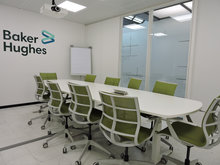
GOETHE
-
20
-
8
-
-
-
-
-
-
-
-
GRAZIANI
-
X
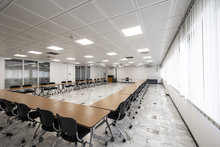
GRAZIANI
-
168
-
24
-
36
-
48
-
70
-
-
KANDINSKY
-
X
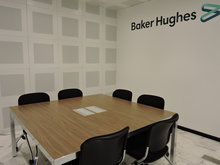
KANDINSKY
-
16
-
8
-
-
-
-
-
-
-
-
MARCONI
-
X
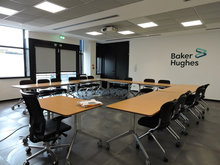
MARCONI
-
68
-
14
-
15
-
12
-
-
-
-
MICHELANGELO
-
X
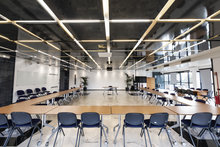
MICHELANGELO
-
197
-
24
-
30
-
48
-
80
-
-
MOZART
-
X
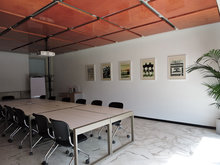
MOZART
-
54
-
14
-
-
-
-
-
-
-
-
PUCCINI
-
X
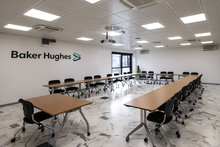
PUCCINI
-
84
-
18
-
22
-
18
-
-
-
-
RAVEL
-
X
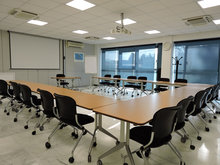
RAVEL
-
62
-
-
-
16
-
-
-
-
-
-
SHAKESPEARE
-
X
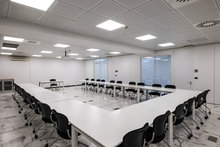
SHAKESPEARE
-
104
-
20
-
26
-
26
-
40
-
-
SOCRATE
-
X
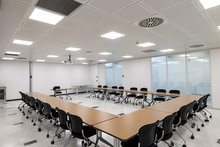
SOCRATE
-
92
-
20
-
22
-
-
-
-
-
-
VAN GOGH
-
X
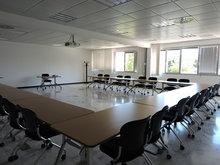
VAN GOGH
-
106
-
20
-
24
-
24
-
35
-
-
VERDI
-
X
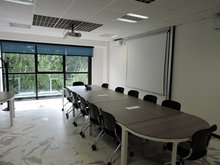
VERDI
-
37
-
10
-
-
-
-
-
-
-
-
VIVALDI
-
X
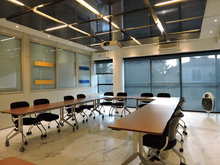
VIVALDI
-
46
-
12
-
12
-
-
-
-
-
-
VOLTAIRE
-
X
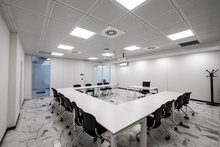
VOLTAIRE
-
62
-
12
-
15
-
-
-
-
-
-
WAGNER
-
X
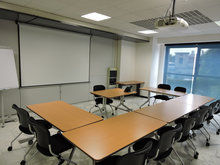
WAGNER
-
40
-
10
-
10
-
-
-
-
-
-
WILDE
-
X
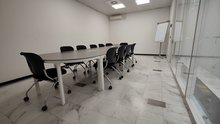
WILDE
-
28
-
10
-
-
-
-
-
-
-
Via de Perfetti Ricasoli 78, Florence 50127 Italy
Phone + 39 055 458 4000
How to arrive
The Florence Learning Center is in the industrial area north of Florence, just 3 km from the A11 highway Firenze Nord exit. We're in front of the Baker Hughes—Nuovo Pignone plant.
Bus
100 m from the entrance is the "Ricasoli Nuovo Pignone" stop for bus 23.
You can find more details on at-bus.it
Tram
The "San Donato/Università" stop of the T2 tram is 2.2 km away from the Florence Learning Center and connects to the city center or, in the opposite direction, to the airport.
More details available on gestramvia.it
Train
The nearest train station is Firenze Rifredi, 1.5 km away.
From Firenze Santa Maria Novella train station, you can take a taxi or get bus 23.
Come to Florence with Trenitalia trenitalia.it or Italo Treno italotreno.it
Airport
Florence airport is less than a 10-minutes’ drive from the Florence Learning Center. For more info, please visit aeroporto.firenze.it.
Pisa airport is around one hour away from the Florence Learning Center by car (80 km). For more info, please visit pisa-airport.com


